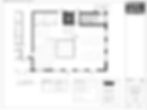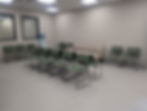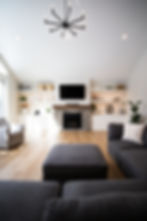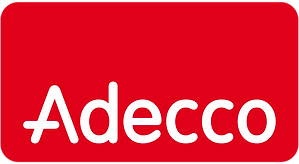Office Hours
Monday to Thursday 8:30 am to 4:30 pm
Friday 8:30 am-12pm
admin@idhub.ca

PROJECT HIGHLIGHTS
Interior Design Hub Ltd. specializes in Corporate, Institutional, Healthcare, and Retail Design. Here is a snapshot of some projects we recently completed or are currently working on.




TONIN & CO. LLP
What an amazing team at Tonin!
We worked with this wonderful team to take their very dated space and bring it back to life.
This space was a full overhaul.
New Flooring, lighting, wall treatments, updated kitchenette, custom millwork, bathroom refresh, and completely custom reception station, and my favorite item the feature wall, complete with custom signage!
What an amazing transformation!
We are super excited to be starting Phase 2 this summer!




BINGEMANS
Bingemans Kingpin Bowl Lounge – St. Catharines, Ontario
Interior Design Hub completed the full interior design for Bingemans’ Kingpin Bowl Lounge in St. Catharines, Ontario, transforming a 40,000-square-foot blank shell into a dynamic, multi-use entertainment destination.
A key design feature of the project is the fully custom-designed millwork at the bar and reception areas, created to anchor the space visually while supporting high-volume guest flow and day-to-day operations.
The completed facility includes an epic bowling experience, indoor mini putt, arcade, full-service restaurant, and dedicated party rooms, delivering a layered entertainment experience for guests of all ages.
Interior Design Hub led the interior planning and design, working in close collaboration with ABA Architects, the architect of record for the project. The result is a vibrant, immersive venue that reflects Bingemans’ brand and elevates the overall guest experience.




CITY OF CAMBRIDGE-CITY HALL
What a pleasure working with the facilities department at the City of Cambridge.
Interior Design Hub Ltd. Was brought in to assist with the creation of a new custom millwork station for the security team that allowed for more staff as well as better site lines throughout the main floor of the space.
We are so pleased with how this came together!
Some highlights of this installation were the details around cable and power management. Working with the existing step locations in the lower portion and the underside of the stairs to the second floor provided some additional challenges for the custom millwork feature. Our goal with this station was to have it made to look as if was part of the original design within the space versus and afterthought.
The final result was really impressive, we are so pleased with how it came together.




We were brought in by the team at Westmeadow Dental to help them update their existing space. We selected new flooring, furniture, and a really stunning signage wall complete with slat wall detail. We are so pleased with how this space has come together!
WESTMEADOW DENTAL




The wonderful group at Van Harten brought us in to help with their relocation to a new office. A part of the relocation was creating a new space for their AutoCAD team and updating the reception area. We were able to complete this through custom millwork to ensure that the spaces fit their needs. We are so pleased with how this space turned out! We were also brought in to manage the move coordination.
VAN HARTEN SURVEYING INC.



With the increase of Hybrid work, the Facilities team at BWXT brought us in to rework their existing floor plate to allow for some additional workspaces in their Ottawa location.
What is great about space utilization is we are able to assess what works and what doesn't work for space and optimize the seating capacity to suit the clients changing needs. Another amazing feature of this rework is we were able to keep stations out of the landfill by purchasing used furniture for the space.
BWXT-SPACE OPTIMIZATION


Full Interior Design of space


BWXT-PORT ELGIN
This was a leased space in a strip plaza. The building was a newbuild and we developed the full construction package for this new office location. Office includes Open work space, Boardroom, Private offices, Kitchenette, and washroom.




The amazing team at Red Rock 2016 Investments Inc. brought us in to help showcase there new building space for potential clients. This space concept was developed to take a current blank canvas and highlight the possibilities!
RED ROCK 2016 INVESTMENT INC.




BWXT-KITCHENER OFFICE
Working with our long time client BWXT, Interior Design Hub Ltd. in partnership with Fabrik Architects have been retained to work on the new training facility in Kitchener, Ontario. This is an exciting project that we are developing from the ground up.
40,000 SF Office space within a 150,000 SF facility


Wal opened up, added in Glass wall and created meeting room / manager office space.

After Photos coming soon. Demo of walls, new flooring, paint and layout

POWERHOUSE CONTROLS
We worked with Powerhouse Controls to help them with there relocation and Interior Design for 2 locations. This included the primary office, the operation team and manufacturing facility.
Working with the CEO we helped qualify the potential lease spaces before they entered into contract. We then worked with them to fully transform not 1, but 2 locations. We were brought in to project manage from concept to completion. Working with our partners, Morris Lee Construction, Tacoma Engineers and AMJ Campbell we were able to deliver both spaces for the client.




Interior Design Hub Ltd. was engaged by the Brant County Health Unit to conduct a comprehensive review of their existing space, aiming to optimize it for both current needs and future growth. BCHU sought to enhance space efficiency not only for their organization but also to better serve the community.
Our analysis covered the entire building, resulting in a strategic plan that increased space utilization by up to 82%. This process involved gathering valuable input through a staff questionnaire, which helped identify key organizational needs.
The final feasibility report included detailed implementation strategies, along with a budget plan, providing BCHU with a clear roadmap for space management and planning over the next five years.
BRANT COUNTY HEALTH UNIT








GRAHAM MATHEWS
Interior Design Hub completed an office renovation for Graham Mathews, focused on modernizing the workplace and increasing overall staff capacity.
The project included new flooring, fresh interior paint, and all new furniture, strategically planned to improve space efficiency and support a higher-density workplace without compromising comfort or functionality.
A key feature of the renovation is the custom-designed business centre millwork, complete with an integrated living wall, creating a central hub that supports collaboration while introducing biophilic design elements into the office environment.
The result is a refreshed, functional workspace that enhances day-to-day operations while supporting future growth.



2nd Floor Addition, Design by Interior Design Hub. Architecture by Fabrik Architecture

SOAR COMMUNITY SERVICES
Interior Design Hub had the privilege of working with SOAR Community Services, formerly St. Leonard's, in Brantford, to transform an abandoned convenience store into a vibrant warming center and office.
This small space now serves as a welcoming hub, providing essential services and support to community members in need.
It was inspiring to partner with SOAR’s dedicated team to create an environment that feels both warm and functional, with every square foot optimized to make a lasting impact.
We worked with SOAR to complete the full project scope including construction permit submissions.
KITCHENER RESIDENCE
I was introduced to my client through fabrik architects who completed the stunning architectural drawings for a 2nd-floor addition to our client's home.
Interior Design Hub was hired to complete the Interiors on this project. Custom kitchen design, including layout and millwork drawings. Mudroom design, including layout and millwork drawings. Custom fireplace surround and built-ins in the living room. Powder room millwork. Full bathroom design, including custom millwork drawings. Master bathroom design, millwork, and custom closet solution. In addition, we worked with our client to select the flooring, light fixtures, baseboards, and casings throughout the home. We even got to do a little decor and helped with some of the furniture selections!
Architecture: fabrik architects
Millwork: Waterloo Cabinet Company
Interior Design: Interior Design Hub ltd
TESTIMONIAL
"We loved our experience working with Ania. She was very professional and had a number of great solutions to address space layout and design in our full home renovation. We immediately liked her finish selections and her list of finishings and design drawings were easy to hand off to our trades without any work on our part. Ania herself was always prompt, personable and knowledgeable. I would absolutely recommend Ania and work with her again in a heartbeat."
INTERIOR DESIGN HUB HAS HAD THE PRIVILEGE OF WORKING WITH SOME AMAZING COMPANIES!



.png)










.png)

